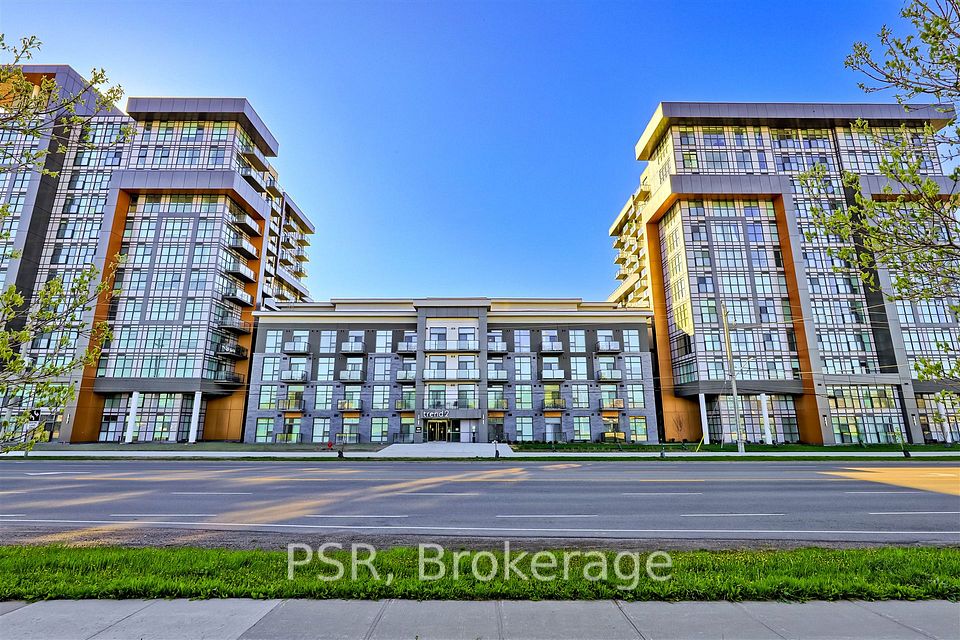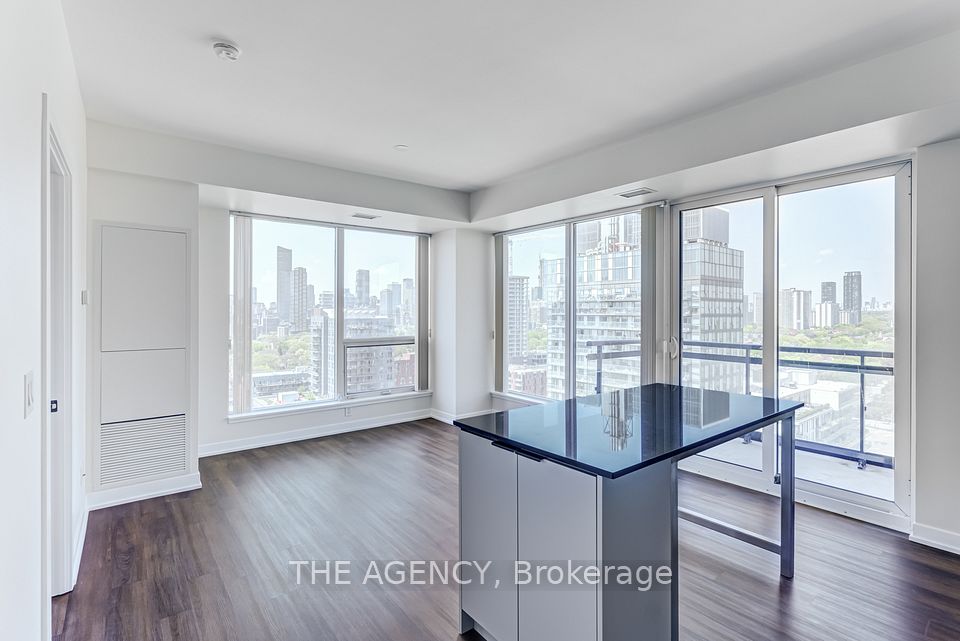$675,000
21 Lawren Harris Square, Toronto C08, ON M5A 0T4
Property Description
Property type
Condo Apartment
Lot size
N/A
Style
Apartment
Approx. Area
600-699 Sqft
Room Information
| Room Type | Dimension (length x width) | Features | Level |
|---|---|---|---|
| Living Room | 3.5 x 2.68 m | Hardwood Floor, Open Concept, W/O To Balcony | Main |
| Dining Room | 3.96 x 3.13 m | Hardwood Floor, Combined w/Kitchen, Open Concept | Main |
| Kitchen | 3.96 x 3.13 m | Hardwood Floor, Stone Counters, Stainless Steel Appl | Main |
| Primary Bedroom | 4.23 x 2.83 m | Hardwood Floor, Walk-In Closet(s), 3 Pc Ensuite | Main |
About 21 Lawren Harris Square
Welcome to Harris Square, the modern jewel of RiverCity by acclaimed Saucier + Perrotte Architectes. Urban Capital. An intimate low rise building in Corktown overlooking Lawren Harris Square & Corktown Commons (18 acre park). Walk/cycle to Leslieville, Distillery District, St. Lawrence Market, Don River Valley Park & Toronto's Waterfront Trail System. Featuring 675 Sq Ft that includes 2 bedrooms . 2 baths, an open concept living/dining room, exposed concrete ceilings and walk out to terrace. Parking & a locker too!! A great opportunity to live in this vibrant community that is just steps to everything you could want.
Home Overview
Last updated
11 hours ago
Virtual tour
None
Basement information
Other
Building size
--
Status
In-Active
Property sub type
Condo Apartment
Maintenance fee
$661.08
Year built
--
Additional Details
Price Comparison
Location

Angela Yang
Sales Representative, ANCHOR NEW HOMES INC.
MORTGAGE INFO
ESTIMATED PAYMENT
Some information about this property - Lawren Harris Square

Book a Showing
Tour this home with Angela
I agree to receive marketing and customer service calls and text messages from Condomonk. Consent is not a condition of purchase. Msg/data rates may apply. Msg frequency varies. Reply STOP to unsubscribe. Privacy Policy & Terms of Service.












